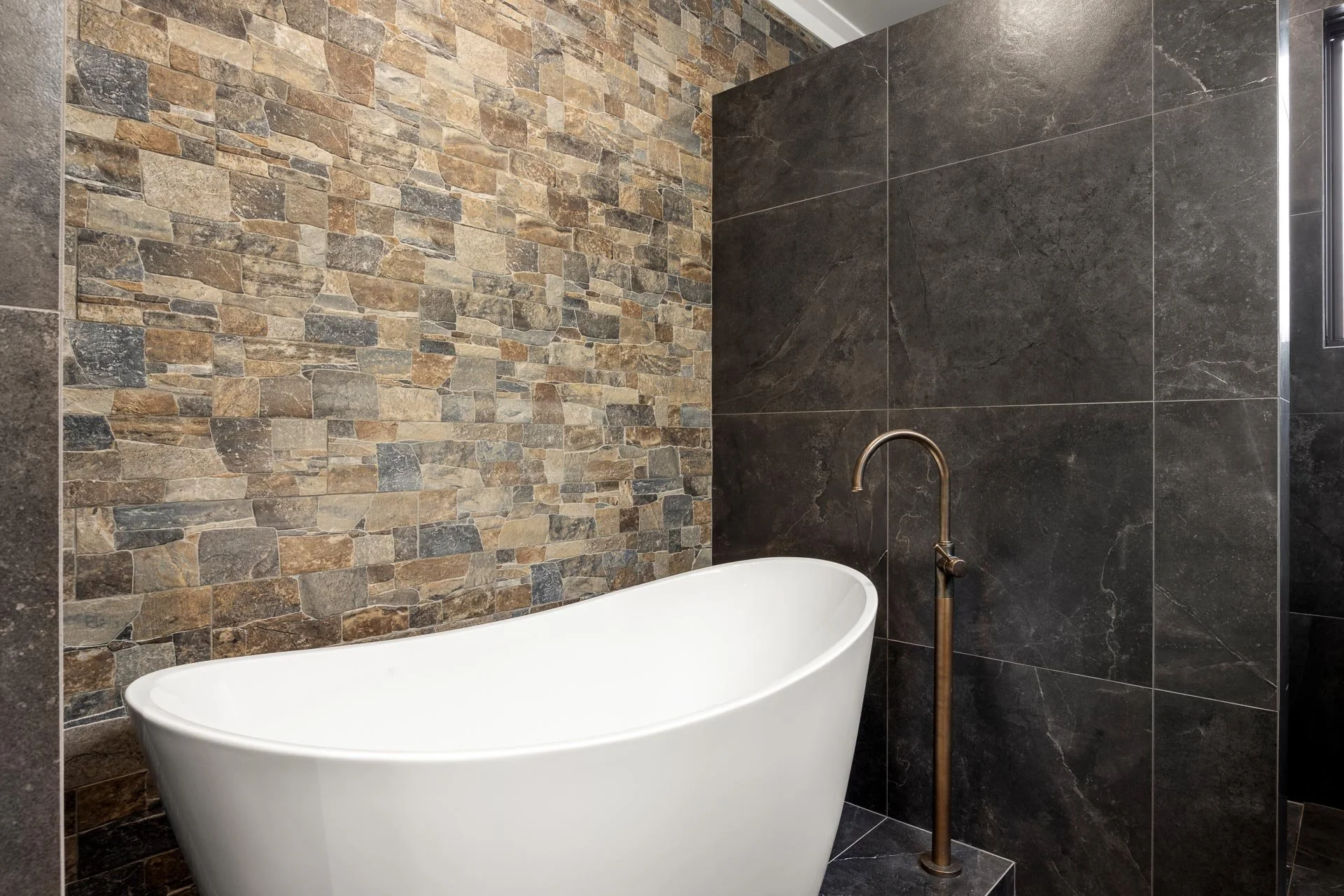Innovative Perth Home Builders: A Stunning Split-Level Masterpiece in Karrinyup
Building on a block with an 18.6-metre frontage and 728 m² of sloped land requires both creativity and innovation. This custom-built home in Karrinyup perfectly demonstrates how we at Create Homes embraced the natural contours of the land, designing a split-level masterpiece that integrates both form and function. The result? A stunning home that flows beautifully between two levels, making the most of every inch of space.
As you approach the home, a stunning stained glass front door creates a warm and artistic welcome. Upon entering, you are greeted by an expansive window that frames a breathtaking view of the garden, backyard, and pool. This thoughtful design immediately brings the outdoors inside.
The Upper Level: A Luxurious Family Wing
Turning left, you ascend the stairs to the master bedroom, which is nothing short of a personal retreat. Large sliding doors open directly to the backyard, creating a seamless indoor-outdoor connection and flooding the space with natural light. The room features minimalist custom cabinetry and a floor-to-ceiling window that invites serene views.
A generous walk-in robe leads to a stunning ensuite, which is a true retreat with its double vanity, freestanding bath, and rain shower head. Dark stone-clad walls flow into the shower, complemented by bronze fixtures and a freestanding bathtub. The seamless flow from bedroom to ensuite reflects the home’s modern yet tranquil design philosophy.
This level also features three additional bedrooms, one with an ensuite, making it perfect for guests or older children. A spacious bathroom, laundry, and powder room, highlighted by show-stopping lighting fixtures and a beautiful stone benchtop, elevate the home's aesthetic.
The Lower Level: Open-Plan Living with a Hidden Twist
The lower level focuses on open-plan living. As you walk past the main entrance, the lounge room features a striking floor-to-ceiling stone-clad wall with a custom gas fireplace. The adjacent wall, finished with floor-to-ceiling wood panelling, hides a secret door leading to a secure garage, preserving the sleek, minimalist look while maintaining functionality.
At the heart of this level is the kitchen. It's an airy space with raked ceilings throughout, centred around a striking black marble island. A copper range hood cover and gas stove add a warm, industrial edge. The cabinetry flows seamlessly from the kitchen into the dining room, maintaining a consistent design. Floor-to-ceiling sliding doors connect this space to the outdoor garden, enhancing the indoor-outdoor flow with an abundance of natural light.
Bright and Airy Dining Room with Poolside Views
The dining room, adjacent to the kitchen, is framed by expansive glass doors. Natural light floods the space, where a wooden dining table sits beneath stylish lighting fixtures. Large sliding doors open onto the pool area, blurring the line between indoor and outdoor living, making this space perfect for casual family meals or entertaining guests.
A Pool with a Twist: Black and Bold
The pool features a bold black interior, serving as a striking focal point in the backyard. The black pool contrasts beautifully with the surrounding stone-clad wall and greenery, adding drama and sophistication to the outdoor area, creating a tranquil retreat within the home’s garden.
Seamless Split-Level Design: Tiled Stairs Leading Outdoors
Tiled stairs run from the back of the property to the garden, creating a natural flow between different levels. The pool sits on the lower level, while a large grass area on the top level offers ample space for outdoor activities—perfect for family life and entertaining guests.
This Karrinyup home masterfully balances luxury with function. Whether you’re admiring the architectural details, enjoying the seamless flow between indoor and outdoor spaces, or relaxing by the dramatic black pool, this home offers an unmatched living experience.






































